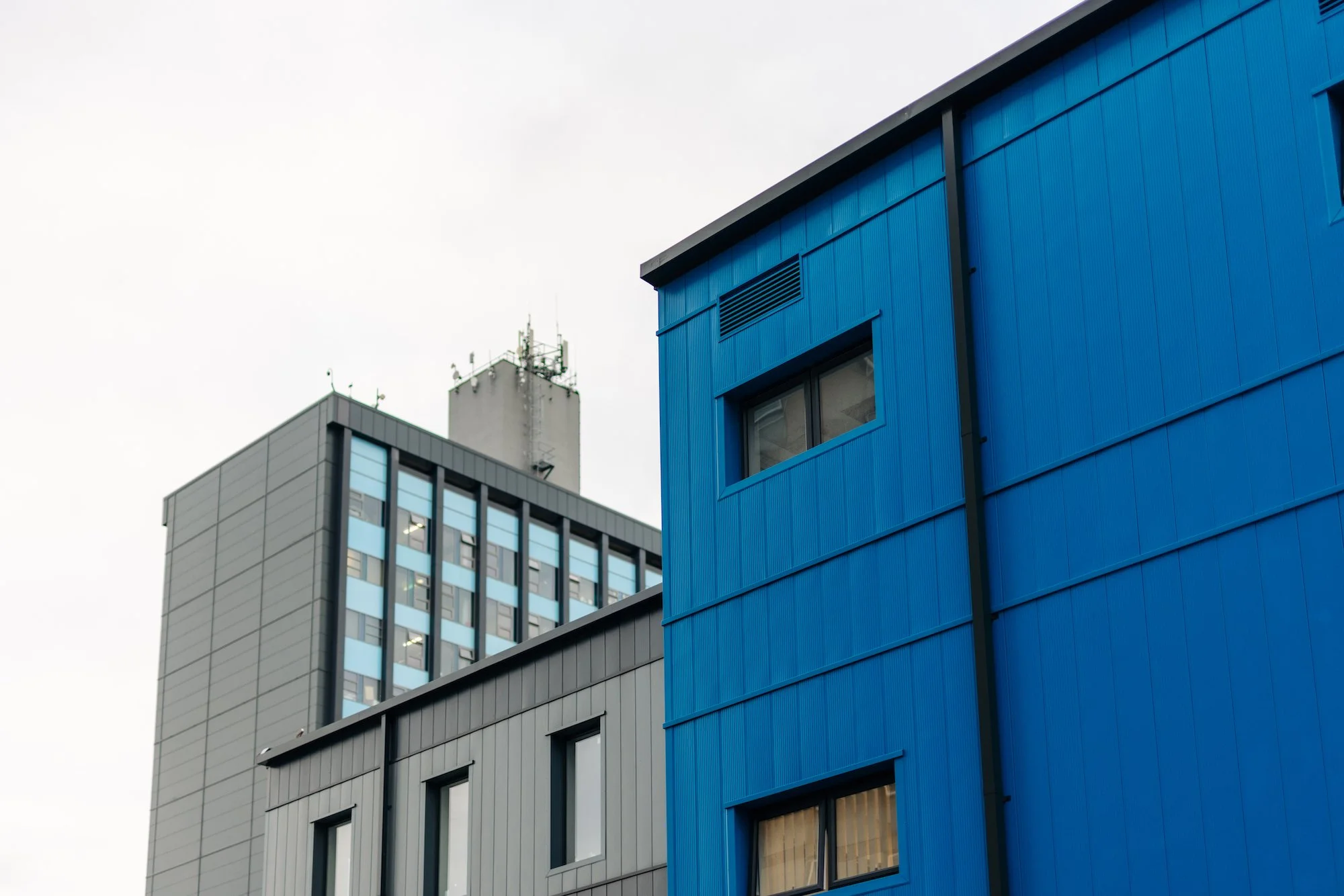Intensive Care Unit (ICU) Hull Royal Infirmary
Location: Hull Royal Infirmary, Hull, East Yorkshire
Client: Hull University Teaching Hospitals NHS Trust
Value: £5m
Timeframe: 28 weeks
The brief
To design and fit-out the Intensive Care Unit (ICU) at Hull Royal Infirmary to service the critically ill from all over Yorkshire and Northern Lincolnshire, providing patients with some of the best critical care facilities in England.
The response
To complete the ground and first floor full fit out, the ICU features modern isolation facilities, allowing patients with infections to be safely treated under the same roof as other patients needing intensive care. Future-proofing ensures the region is in the best possible position to deal with future waves of the Covid-19 virus, alongside any other future pandemic.
The project included mechanical and electrical services, both internal and external doors, internal walls, floor and ceiling finishes, fixtures and fittings, sanitary wear and external works.
Watch our case study video:
Details of the ICU Project
✓ The ground and first floor will see patients receive specialist one-to-one care in glass fronted cubicles, double the size of the cubicles in the hospitals existing ICUs
✓ There are 12 cubicles on the ground and first floor, split into identical halves separated by a central observation area for staff
✓ 6 of the 12 on each floor have ‘donning and doffing’ anterooms so staff can care for patients with Covid-19 or any other infectious disease
✓ Every cubicle has a Draegar ceiling pendant for essential services, including medical gases to maximise floor space and help staff perform tasks
✓ Electronic hoists are fitted to allow staff to lift patients safely, helping to reduce the risk of musculoskeletal problems in the future
✓ Cubicles are also fitted with negative air extraction systems to assist infection prevention and control
✓ Design and installation of clinical wash hand basin IPS units throughout the unit
✓ Design and construction of plantroom to house M&E installations
✓ A separate area with staff rest rooms, offices and support services including Medical Physics
✓ A fully co-ordinated design between mechanical, electrical and architectural elements. Including specialist medical installation including medical pendants
✓ Installation of a SL2505 lift, a high-quality machine roomless (MRL) traction lift fully compliant with the Lift Directive 2014/33/EU
ICU 3D Model













